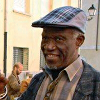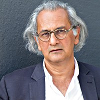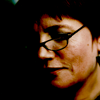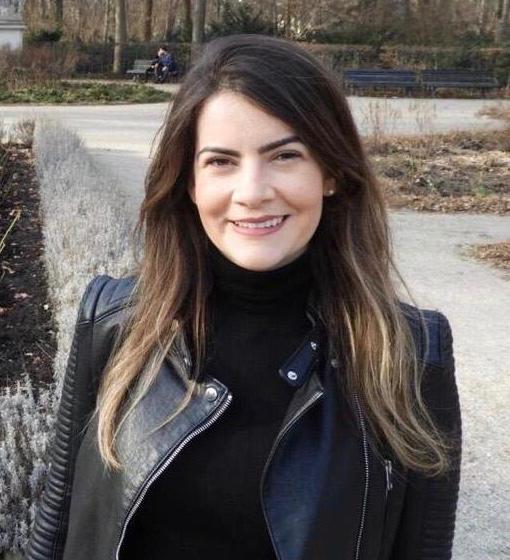Since Pedregulho’s construction, some scholar understood it was a model to be followed for the social housing program. On the other hand, one cloud also understands that, in reality, Reidy attempted to escape from the social building model. Before Pedregulho, social housing in Brazil was always a question of finding a suitable model that could be replicated and became affordable through economy of scale.
Reidy was French, but he graduated from the National School of Fine Arts in Brazil. He worked for a long time in Rio de Janeiro municipality as an architect. Like others greats modernist architects, such as Oscar Niemeyer, he was also an admirer of Le Corbusier works. In this project in question, he was definitely inspired by Le Corbusier drawings and design.
Applying modern architecture principles, Reidy brought a new perspective on the social housing issue. Reidy questions: Why must social housing lack architecture quality and be so ordinary? He shows us that it could be context-related, program-related and have a unique solution, as is expected from every good architecture work. Pedregulho encompasses 328 flats divided into three blocks, including residence units of different sizes and necessities: studio, two, three and four bedrooms and duplex.
Reidy also questions: Why should art and architecture be considered a luxury and not something that could inspire men to have a new outlook and a better life? One could still inquire further: Is social housing just a matter of efficiency and affordability, or is their role also taking men from their misery and raising their confidence? This building is the first social housing in which one can find artwork of celebrated national artists such as Portinari, Anisio Medeiros and Burle Marx.
Reidy attempted to change society through this building, which encompasses other facilities such as collective laundry, school and health centre. When he took the laundry space from the studio unity and created a shared laundry, a solution criticised by some residents, he wanted to empower woman to the job market. The idea is noble, although certain aspects of society are difficult to change. They make part of social and cultural arrangements regarding privacy and public necessities. In this way, one could say that it is much easier to share common spaces for semipublic activities, such as for entertainment and leisure, than to share spaces for private activities, such as kitchen, toilet, and laundry, which is much more challenging. While the collective laundry operated for a short period, the school has been running since its construction. Therefore, as with every architecture project, Pedregulho presents successful solutions and others not so successful also due to administrative and political issues, which go beyond architecture power.
One excellent solution that positively impacted community interaction was the ground floor’s pilotis, which created a covered space for semipublic activities and offered a fantastic panoramic view of the city. Working with the slope terrain’s advantages, Reidy could smartly solve the vertical access without using the elevator: he placed two-storeys below and three-storeys above the ground floor level. He also draws attention to the building and takes advantage of the view: offering outstanding views both from and to the building. Reidy uses bioclimatic solutions such as cross-ventilation, raised floor by pilotis and shading elements to solve thermic comfort issues in this region, characterised by a Tropical monsoon climate. Although, Rio de Janeiro State is classified predominantly as a tropical savannah climate.
Regarding Pedregulho’s construction technology, however, one could draw some observation. It is a megastructure with a considerable length. Its construction was costly and demanded specific technical expertise, with similar complexity to bridge construction. Indeed, its size confers unity and beauty to the building and offers its iconic architectural quality. Nonetheless, one must acknowledge that allowing community handcraft skills to be applied, in the construction and maintenance, through an easy construction process empowers the community, especially regarding social housing. One must also raise the costly maintenance issue because the building passed through a time of dilapidation, with no conservation in which some called it a ’building like favela’.
The previous consideration does not remove Reidy’s merit and Pedregulho’s importance. In this project, Reidy gives us precious lessons. He deals with the social habitation issue from the urbanistic, artistic, social and environmental aspects. The presence of this long sinuose building in the urban landscape is significant, and it operates on the urban landscape level. Pedregulho is a listed building, protected at the municipal, state and federal level. In 2015, before the 2016 Olympic games, it received restoration works. One knows that this was a special occasion: for an international mega-event and with touristic interest. Then, one’s worry about its conservation does not disappear. Would be Pedregulho in danger of returning to the dilapidation?
Keeping the exercise of drawing lessons from Pedregulho, because of Reidy’s approach of including residence units of different sizes and necessities, one could say that he reminds us that we must stop creating ›ghetto’s communities‹. Communities must have diverse social classes to share resources, aiming for social balance, support and understanding.
Now, thinking on which new discussions Pedregulho could raise today in Brazilian society, architectural production and education. One must be reminded that Reidy designed this utopic modernist social housing in a narrow plot with a steep slope next to Tuiuti’s favela. From that time perspective, he tried to create a building that could raise their residents’ pride. He reinterpreted Le Corbusier design, using local material and typical references of Luso-Brasilian cultures, such as wood, painted tiles and Cobogo (perforated ceramic elements). Nonetheless, from a contemporary perspective, taking a step further, one must discuss education’s decolonisation.
One can take Reidy’s example in objecting to the social housing model and questioning the European model’s application and its imposition on poor communities composed mainly of oppressed cultures such as African-American and indigenous. Would it not be better if the architects try to find beauty in these oppressed cultures?
Since 2003 the Brasilian National Congress passed the Federal Law n° 10.639, which makes mandatory the teaching about Afro-Brazilian History and Culture in primary and secondary schools. Nevertheless, little has changed since then. In conclusion, Pedregulho is not a model to be replicated but an iconic architecture to be admired. Reidy’s dream of offering quality into social housing production and a better life is still today a dream. However, we must take Reidy’s boldness further and question other aspects of architecture education and production.





















